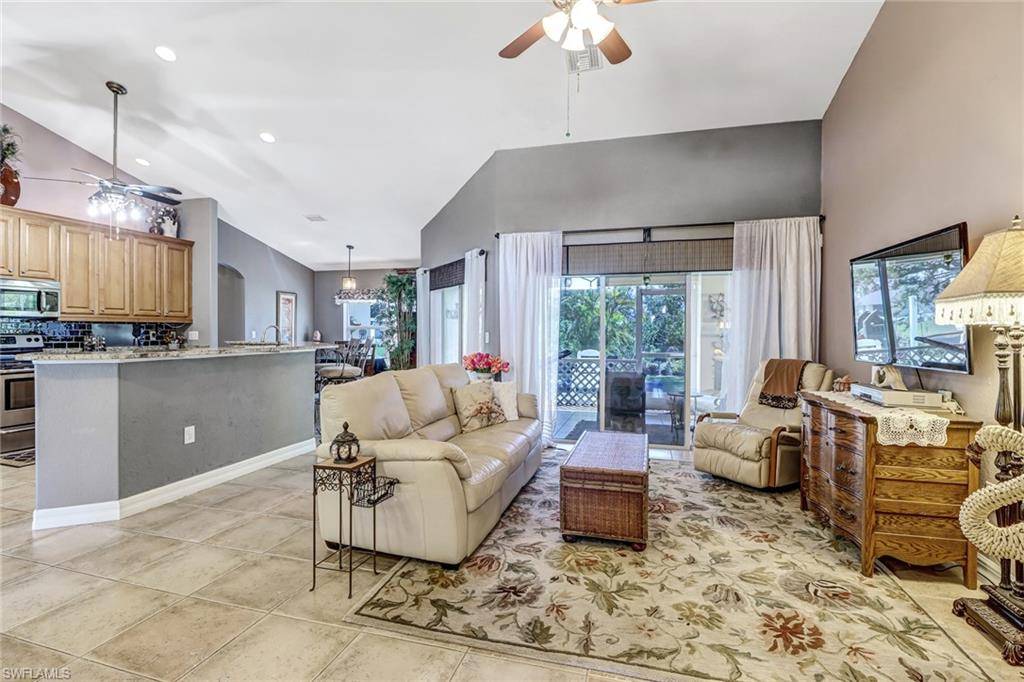$375,000
$399,000
6.0%For more information regarding the value of a property, please contact us for a free consultation.
1810 SW 3rd TER Cape Coral, FL 33991
3 Beds
2 Baths
2,043 SqFt
Key Details
Sold Price $375,000
Property Type Single Family Home
Sub Type Single Family Residence
Listing Status Sold
Purchase Type For Sale
Square Footage 2,043 sqft
Price per Sqft $183
Subdivision Cape Coral
MLS Listing ID 223021102
Sold Date 06/01/23
Bedrooms 3
Full Baths 2
Year Built 2006
Annual Tax Amount $4,430
Tax Year 2022
Lot Size 0.255 Acres
Acres 0.255
Property Sub-Type Single Family Residence
Source Bonita Springs
Property Description
MOTIVATED SELLER, BRING OFFERS! This Beautiful Property Features 3 Bedrooms + Den AND Office/Formal Dining with 2 Full Bathrooms. Situated in a Quiet, Family Oriented Neighborhood in Cape Coral's Fastest Growing Area, Just a Few Minute Drive to Grocery and Restaurants! Enjoy This Open Floor Plan W/ Vaulted Ceilings & Large Solar Tinted Windows Throughout. The Kitchen Is The Heart Of The Home Complete With a Large Granite Island, Breakfast Bar, Walk-in Pantry & Stainless Steel Appliances. The Large Master Bedroom has a Private Slider to Access the Patio and the Bathroom Features a Dreamy Soaking Tub, Double Sinks & a Walk-In Shower. The 2 Car Garage has an Extra Walk-in Air-Conditioned Closet, Which Allows Room For Extra Storage. The Spacious Screened Patio is Perfect For Entertaining and Looks out to the Backyard which includes an Impeccable Garden, Built-in Firepit, Swing Set and a Built-in Hammock Frame, Perfect For Kids, Pets and Total Relaxation! **2023 A/C & ROOF and 2021 WATER HEATER!!!!** Schedule your Showing Today Before it's Too Late!
Location
State FL
County Lee
Area Cc42 - Cape Coral Unit 50, 54, 51, 52, 53,
Zoning R1-D
Rooms
Dining Room Breakfast Bar, Eat-in Kitchen, Formal
Kitchen Kitchen Island, Walk-In Pantry
Interior
Interior Features Split Bedrooms, Den - Study, Family Room, Guest Bath, Guest Room, Bar, Built-In Cabinets, Wired for Data, Cathedral Ceiling(s), Pantry, Walk-In Closet(s)
Heating Central Electric
Cooling Ceiling Fan(s), Central Electric
Flooring Carpet, Tile
Window Features Arched, Single Hung, Sliding, Solar Tinted, Shutters, Window Coverings
Appliance Electric Cooktop, Dishwasher, Disposal, Dryer, Microwave, Refrigerator/Freezer, Self Cleaning Oven, Washer
Laundry Inside, Sink
Exterior
Exterior Feature Built-In Wood Fire Pit, Room for Pool, Sprinkler Auto
Garage Spaces 2.0
Community Features None, No Subdivision
Utilities Available Cable Available
Waterfront Description None
View Y/N Yes
View Trees/Woods
Roof Type Shingle
Handicap Access Wheel Chair Access
Porch Screened Lanai/Porch, Patio
Garage Yes
Private Pool No
Building
Lot Description Corner Lot, Oversize
Story 1
Sewer Central
Water Central
Level or Stories 1 Story/Ranch
Structure Type Concrete Block, Stucco
New Construction No
Others
HOA Fee Include None
Tax ID 16-44-23-C2-03692.0010
Ownership Single Family
Security Features Security System, Smoke Detector(s), Smoke Detectors
Acceptable Financing Buyer Finance/Cash, FHA, Seller Pays Title, VA Loan
Listing Terms Buyer Finance/Cash, FHA, Seller Pays Title, VA Loan
Read Less
Want to know what your home might be worth? Contact us for a FREE valuation!

Our team is ready to help you sell your home for the highest possible price ASAP
Bought with Sun Realty





