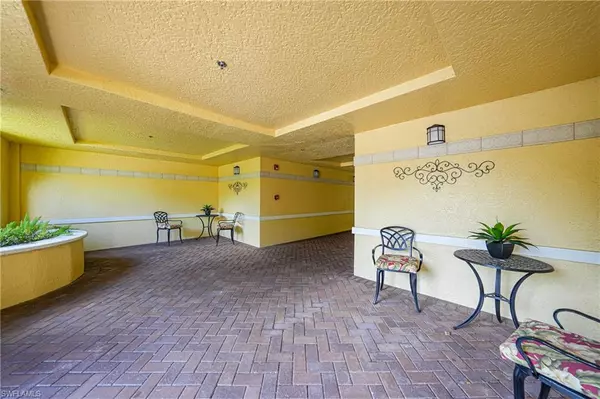
255 W End DR #4204 Punta Gorda, FL 33950
3 Beds
2 Baths
1,768 SqFt
UPDATED:
Key Details
Property Type Condo
Sub Type Mid Rise (4-7)
Listing Status Active
Purchase Type For Sale
Square Footage 1,768 sqft
Price per Sqft $183
Subdivision Fountain Court
MLS Listing ID 2025015201
Style Florida
Bedrooms 3
Full Baths 2
HOA Fees $700/mo
HOA Y/N Yes
Annual Recurring Fee 8400.0
Min Days of Lease 30
Leases Per Year 12
Year Built 2005
Annual Tax Amount $5,217
Tax Year 2024
Property Sub-Type Mid Rise (4-7)
Source Florida Gulf Coast
Property Description
Location
State FL
County Charlotte
Area Ch01 - Charlotte County
Direction US41 to Pompano Terrace, right on Shreve St, left on West End Drive. Complex will be on the left, gate code required.
Rooms
Dining Room Eat-in Kitchen, Formal
Interior
Interior Features Common Elevator, Split Bedrooms, Closet Cabinets, Tray Ceiling(s), Walk-In Closet(s)
Heating Central Electric
Cooling Ceiling Fan(s), Central Electric
Flooring Tile, Vinyl
Window Features Impact Resistant,Impact Resistant Windows,Window Coverings
Appliance Dishwasher, Dryer, Microwave, Range, Refrigerator, Washer
Laundry Inside
Exterior
Exterior Feature Storage, Tennis Court(s)
Carport Spaces 1
Fence Fenced
Community Features Clubhouse, Pool, Community Spa/Hot tub, Extra Storage, Library, Pickleball, Sidewalks, Street Lights, Tennis Court(s), Gated
Utilities Available Cable Available
Waterfront Description None
View Y/N Yes
View Landscaped Area
Roof Type Built-Up or Flat,Tile
Garage No
Private Pool No
Building
Lot Description Zero Lot Line
Building Description Concrete Block,Stucco, Elevator
Faces US41 to Pompano Terrace, right on Shreve St, left on West End Drive. Complex will be on the left, gate code required.
Sewer Central
Water Central
Architectural Style Florida
Structure Type Concrete Block,Stucco
New Construction No
Others
HOA Fee Include Maintenance Grounds,Manager,Reserve,Sewer,Trash,Water
Senior Community No
Tax ID 412307751010
Ownership Condo
Acceptable Financing Buyer Finance/Cash
Listing Terms Buyer Finance/Cash
Pets Allowed Number Limit






