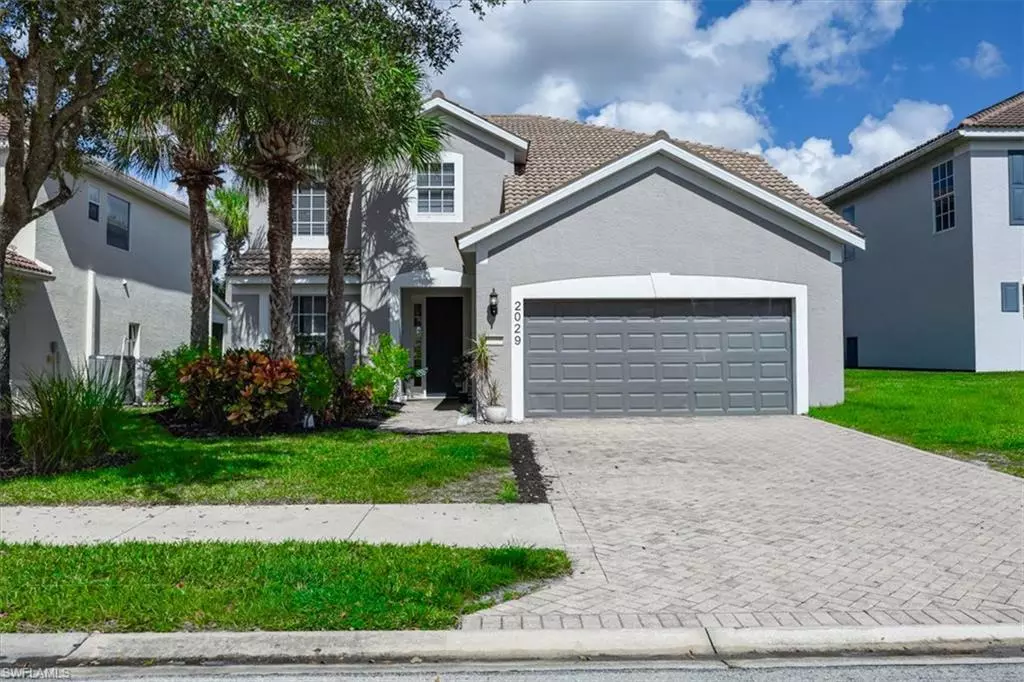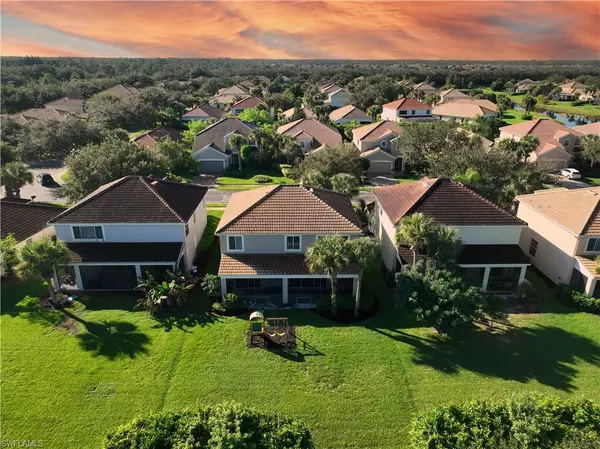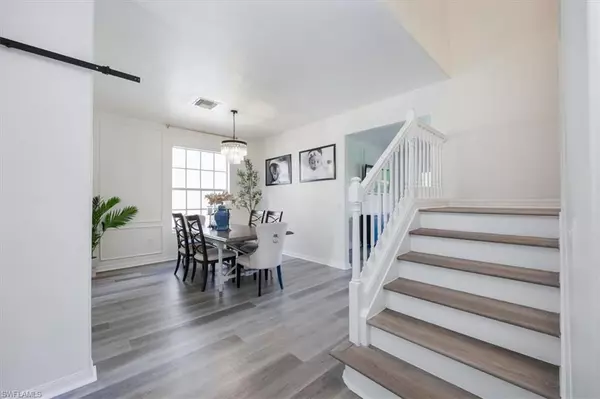
2029 Fairmont LN Naples, FL 34120
4 Beds
3 Baths
2,719 SqFt
UPDATED:
Key Details
Property Type Single Family Home
Sub Type Single Family Residence
Listing Status Active
Purchase Type For Sale
Square Footage 2,719 sqft
Price per Sqft $233
Subdivision Orange Blossom Ranch
MLS Listing ID 225076516
Bedrooms 4
Full Baths 2
Half Baths 1
HOA Fees $715/qua
HOA Y/N Yes
Annual Recurring Fee 2860.0
Min Days of Lease 30
Leases Per Year 3
Year Built 2007
Annual Tax Amount $4,478
Tax Year 2024
Lot Size 7,405 Sqft
Acres 0.17
Property Sub-Type Single Family Residence
Source Naples
Property Description
Step inside this beautifully reimagined, fully furnished 4-bedroom, 3-bath home and discover what modern Florida living is all about. Every inch of this residence has been thoughtfully redesigned — from the stunning new flooring to the chef's dream kitchen with sleek quartz countertops and space that invites laughter, gatherings, and good food. Natural light floods the home, creating an open, uplifting atmosphere that makes every day feel like a getaway. With over 2,700 square feet of stylish living space, there's plenty of room for everyone to relax, play, and make memories that last. Outside your front door, life at Orange Blossom Ranch feels like living at a resort. Splash into the sparkling pool, challenge friends to tennis, basketball, or pickleball, or just unwind and enjoy the sunshine. This is a neighborhood buzzing with energy — where families are growing, friendships are forming, and the community is thriving. And talk about location — the area is booming! A brand-new Publix, Anytime Fitness, banks, Aldi, and more are all right next door. Growth is happening fast… and you'll want to be part of it.
Don't miss your chance to blossom in this incredible community. Schedule your private tour today — homes like this don't stay secret for long!
Location
State FL
County Collier
Area Na34 - Orangetree Area
Direction GPS
Rooms
Primary Bedroom Level Master BR Upstairs
Master Bedroom Master BR Upstairs
Dining Room Breakfast Bar, Eat-in Kitchen, Formal
Kitchen Kitchen Island, Pantry
Interior
Interior Features Split Bedrooms, Great Room, Den - Study, Family Room, Guest Bath, Guest Room, Home Office, Built-In Cabinets, Volume Ceiling, Walk-In Closet(s)
Heating Central Electric
Cooling Central Electric
Flooring Laminate
Window Features Double Hung,Sliding
Appliance Cooktop, Electric Cooktop, Dishwasher, Disposal, Freezer, Microwave, Refrigerator/Freezer, Washer
Laundry Washer/Dryer Hookup, Inside
Exterior
Exterior Feature Room for Pool, Sprinkler Auto
Garage Spaces 2.0
Community Features Basketball, BBQ - Picnic, Bike And Jog Path, Clubhouse, Park, Pool, Fitness Center, Fitness Center Attended, Internet Access, Pickleball, Playground, Sidewalks, Street Lights, Tennis Court(s), Gated
Utilities Available Cable Available
Waterfront Description None
View Y/N Yes
View Landscaped Area
Roof Type Tile
Street Surface Paved
Porch Screened Lanai/Porch, Patio
Garage Yes
Private Pool No
Building
Lot Description Regular
Faces GPS
Story 2
Sewer Central
Water Central
Level or Stories Two
Structure Type Concrete Block,Stucco
New Construction No
Others
HOA Fee Include Irrigation Water,Maintenance Grounds,Legal/Accounting,Manager,Pest Control Exterior,Rec Facilities,Sewer,Street Lights,Street Maintenance,Trash
Senior Community No
Tax ID 64650002889
Ownership Single Family
Security Features Security System,Smoke Detector(s),Smoke Detectors
Acceptable Financing Buyer Finance/Cash
Listing Terms Buyer Finance/Cash
Pets Allowed With Approval






